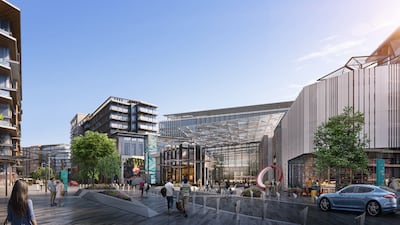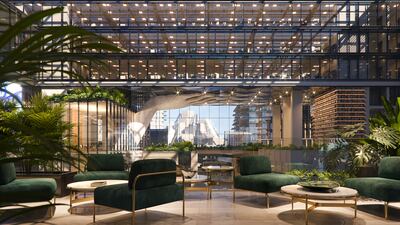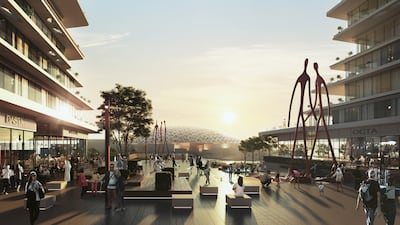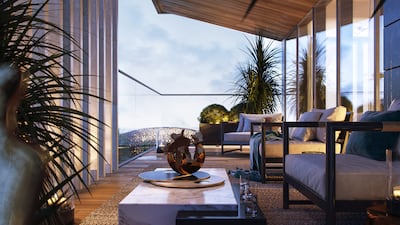Art will be celebrated in every corner of Abu Dhabi’s new ambitious development project, Saadiyat Grove, and the mixed-use development will offer visitors a 360-degree view of three museums on the island, the design and architectural agency, CRTKL, said on Wednesday.
Aldar Properties' mixed-use development, in the heart of the Saadiyat cultural district, will feature 60,000 square metres of retail, entertainment and leisure spaces, and will have approximately 3,000 homes, two hotels and co-working spaces for new enterprises and start-ups.
The $1.5 billion project, which is expected to be completed by 2025-2026, will "stitch together the urban fabric" around Abu Dhabi’s Louvre museum, Guggenheim Abu Dhabi and the Zayed National Museum, said Mohamed Halimeh, senior associate at CRTKL and design manager of Saadiyat Grove.
“One of the unique moments of the growth [of the project] is what we call the big statement at the heart of the district where you will be able to have 360-degree panoramic views of all the three museums," Mr Halimeh said.
"Whether you are on the residential rooftop, or within the mall, or you are in the public space, you will always have that moment of looking at one of the museums.
"And this was one of the strongest elements of our concept design, that we always celebrate the museums.”
The design is achieved by creating passing curvatures that will connect the centrepiece of the project to three museums, he said.
“One of the top aspects of the design is the view that will maintain the visual and physical connection to the museums," Mr Halimeh said.
Saadiyat Grove has a layered community design.
With inspiration drawn from traditional urban design principles, the streets and squares have been organised in a city-layering plan across several levels.
The Grove is also designed as a green community that is sustainable and connected through different layers of pedestrian paths and will have motorised bikes, Segways, shuttle buses and autonomous vehicles.
“We also looked at this idea of [Grove] being a green shaded community where people can experience different sets of activities … and increase walkability and a better lifestyle within Abu Dhabi,” Mr Halimeh said.
The project will have three-star and four-star hotels and serviced apartments.










