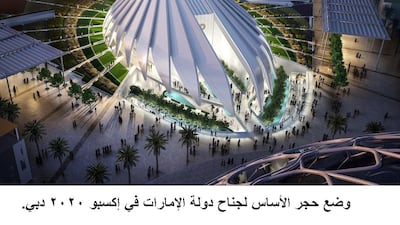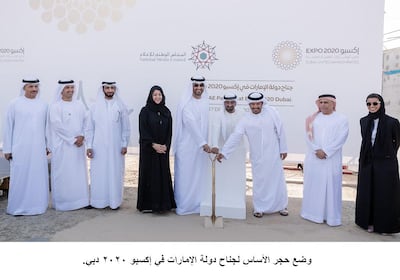Ground has been broken on the UAE pavillion at the Expo 2020 site in Dubai.
Sheikh Ahmed bin Saeed Al Maktoum, Chairman of the Expo 2020 Dubai Higher Committee and Chief Executive of Emirates Airline and Group, laid the foundations on Sunday.
Sheikh Ahmed said: “The UAE pavilion will undoubtedly be one of the most prominent attractions of Expo 2020, drawing in many millions to witness its futuristic design. It will be a wonderful opportunity to share our Emirati culture and achievements while showcasing our ambitious vision for the future.
"The Pavilion will be an architectural marvel that all seven Emirates can rightly take pride in, both now at the ground-breaking stage, during Expo, and in legacy when it will become a lasting icon of our nation.”
The ceremony also included the signing of the official agreement for the UAE’s participation in the Expo, which was signed by Dr Sultan Ahmed Al Jaber, Minister of State and Chairman of the National Media Council (NMC) – the authority tasked with overseeing the construction and management of the pavilion at international Expos – and Reem Ibrahim Al Hashimy, Minister of State for International Cooperation and director-general of the Expo 2020 Office.
____________
Read more
Dubai Expo 2020: everything you need to know
____________
“The UAE Pavilion is a prominent landmark at the Expo 2020 Dubai; it represents the host country and will be the main attraction for millions of visitors from all around the world,” Dr Al Jaber said.
“The pavilion showcases the history of the UAE, which stretches over thousands of years, and tells the story of our wise leaders, their vision and their achievements that have transformed the UAE into an international role model. At the same time, the structure will introduce visitors to the UAE’s ambitious aspirations for the future, all the way to 2071.”
The pavilion covers an area of more than 15,000 square metres and is made up of four floors with the top storey dedicated for hospitality.
Meanwhile, a 588-square-metre mezzanine floor will house support units, and the two remaining floors consist of more than 12,000 square metres of exhibition space. The entire structure is expected to be completed by the end of 2019.
The NMC approved the design submitted by architect Santiago Calatrava after a seven-month design competition, where nine international architecture firms submitted 11 different concepts.


