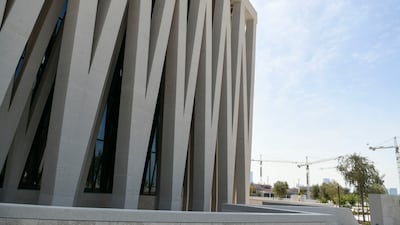A unique complex that is home to a mosque, church and synagogue offers visitors and worshippers a fascinating insight into the practices and traditions of Islam, Christianity and Judaism.
Abu Dhabi's Abrahamic Family House, designed by Ghanaian-British architect Sir David Adjaye, captures the values shared between all three faiths.
The mosque faces the qibla, towards the Kaaba in Makkah, while the synagogue faces west to Jerusalem.
A marble floor covers a central garden area, where visitors can sit and enjoy the peaceful surroundings.
Each plant species is native to the UAE, and all of the marble was quarried from the same vein in a mountain in Oman.
The space will be used for educational events and similar occasions.
Although each building is the same size, a cube of 30 metres, they can hold varying numbers of worshippers. The church can host 300 people seated in pews, the synagogue allows for 200, due to the Bimah in the centre, and the mosque can fit 322 people shoulder to shoulder.
Worshippers can access the site now, while general admission will begin on March 1.
A calendar of services will be published by each house of worship in the coming weeks.
Entry is free and visitors can pay for a guided tour from next month. The mosque is open for all five daily prayers. The church and the synagogue are open from 7am until 9pm.
Moses Ben Maimon Synagogue
The first purpose-built synagogue in the UAE at the Abrahamic House is named after Moses Ben Maimon, a 12th century scholar, philosopher and medical doctor from the Jewish community in the Middle East.
After entering the synagogue, the visitors are greeted by the Ten Commandments written in Hebrew on the white stone walls, and two gold menorahs are placed on either side of the wooden ark.
The multilayered facade recalls the Jewish Sukkot festival, when palm trees are harvested and communities build tents in their gardens as designated areas for gathering and eating.
A criss-cross design in wood rises 30m above a shrouded, sanctified area of communal prayer in the centre. The metal mesh material that hangs above the worshippers symbolises the tents in which people used to pray.
The seating area inside is gender-segregated by a screen and outside the synagogue are two Mikvah, a ritual bath designed for the Jewish rite of purification before praying. There is also a small synagogue adjacent to the main building for community learning.
A Torah scroll donated by President Sheikh Mohamed will be brought to the synagogue in a dedicated ceremony next week.
The Association of Gulf Jewish Communities in the GCC countries said there was something special about a synagogue being built in a Muslim country, which sends a strong message to other countries.
“The opening of the Moses Ben Maimon Synagogue in the Abrahamic Family House sends a powerful message that the leadership is not only ensuring our safety but encouraging our practice by building this beautiful synagogue for us to use," a representative said.
"In a world where people are being attacked for their religious beliefs, the UAE — and our region more broadly — are a beacon of light.”
Eminence Ahmed El-Tayeb Mosque

The design of the mosque's exterior is characterised by seven white arches symbolising the seven skies in Islam and the seven days of the week.
The geometric pattern covering the windows is inspired by Mashrabiyya, a traditional Islamic architecture, allowing natural light to filter through the latticework in patterns on the floor. The white marble interior has several ceiling domes to amplify sound as it travels around the room.
Musab Mohamed Ibrahim, an Emirati visitor experience officer, said: “This echo is designed by purpose. In most mosques we have the dome to encourage the echo, which many Muslims prefer when listening to prayers or to the imam. It is a nice feeling of relaxation, also.
“The pulpit is designed in the shape of an arch because the voice of the imam reverberates back at everyone during the prayer.”
There are four pillars inside the mosque and the Minbar, or the pulpit where the imam stands when he leads the prayer, serves as the fifth, representing the five pillars of Islam. The prayer hall is an intimate space with plenty of light and designed in such a way to allow the sounds of Quran recitals to echo within its walls.
The carpets have lines to guide worshippers to face the Kaaba in Makkah, the holiest place of worship for Muslims.
Like the synagogue, a moveable partition separates the male and female worshippers.
The mosque has a seating capacity of 322 shoulder to shoulder and separate ablution facilities for men and women.
His Holiness Francis Church

There are two pillars right above the entrance to the church. One is shorter than the other, representing the ascent and descent of Jesus Christ, which is at the core of the Christian faith.
Inside, wooden beams cross the ceiling vertically. The crucifix in the middle of the prayer hall is absent of detailed features, designed as such to welcome all denominations of Christianity. In contrast to most Catholic churches, there are no representations of Jesus or the Holy Trinity.
Mr Ibrahim said: “It is under the special direction of Pope Francis that the church is kept this way. He wanted it to be a Catholic church but one that is welcoming of all denominations of the Christian faith.”
The site on Saadiyat Island is a physical manifestation of the Document on Human Fraternity signed by Pope Francis and Dr Ahmed Al Tayeb, the Grand Imam of Al Azhar, during the pontiff's visit to the Emirates in 2019.
Since the Abraham Accords was signed between the Emirates and Israel in 2020, hundreds of thousands of Israeli tourists have visited the UAE, while the number of Jewish residents has grown from about 350 to 5,000, according to a recent estimate.









