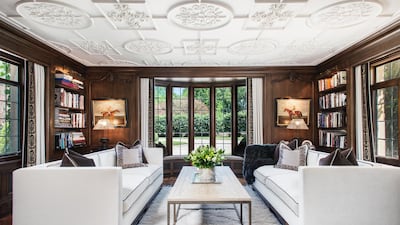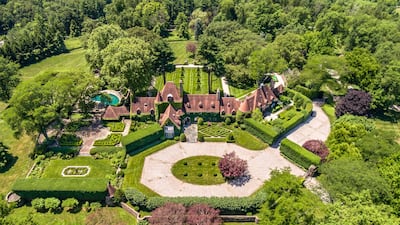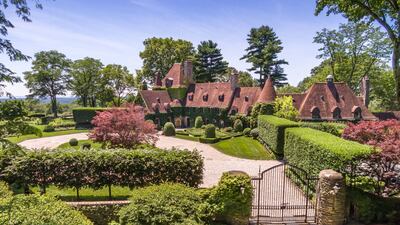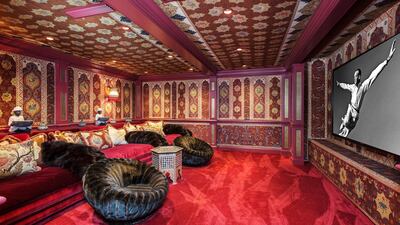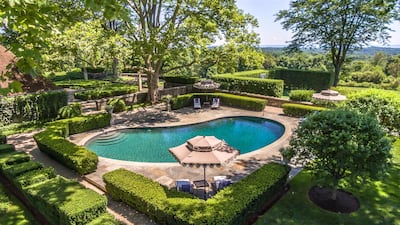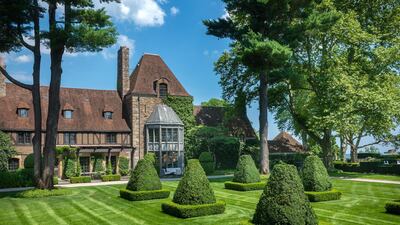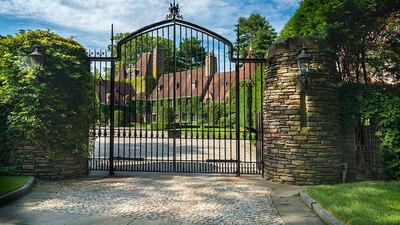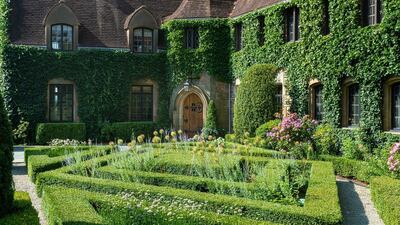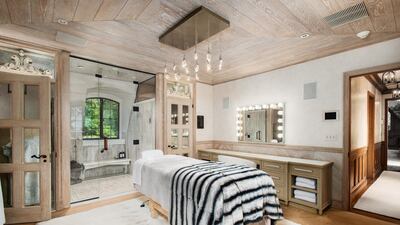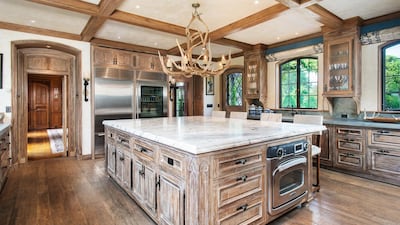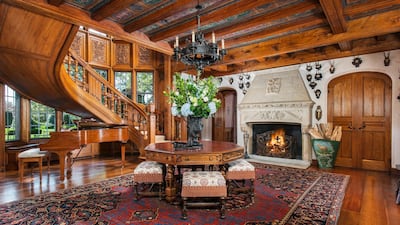Nestled along a 50-kilometre stretch of coastline in Fairfield County, Connecticut, are some of the most affluent communities in the United States.
But the area wears its wealth with restraint, despite its polo, yacht and country clubs. “Old stone walls border country roads and lobster shacks are as common as five-star restaurants,” notes the listing by Sotheby’s International Realty.
“A preponderance of historical museums and vintage luxury homes vouch for the region’s respect for the past. More than 50 per cent of residences were built in 1950 or earlier, and residents take preservation seriously.”
Tommy and Dee Hilfiger are no exception. The designer and his wife spent six years restoring and renovating their historic home in Greenwich, now on the market for $47.5 million.
Set within a private European-style country estate covering about nine hectares, the property sits at an elevation of 174 metres on top of Round Hill, the highest point in Greenwich, and offers panoramic views of Long Island Sound and even the Manhattan skyline.
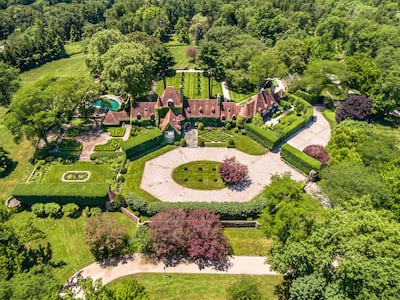
The couple worked with top designers in the US to upgrade the 1930s property, including Andre Tchelistcheff Architects, Xhema Industries, interior designers Martyn Lawrence Bullard and Cindy Rinfret, and landscape designer Miranda Brooks.
The original architecture was the brainchild of Greville Rickard, who built the house in 1939 for real estate magnate Charles Paterno.
The grand residence covers more than 13,000 square feet, with six bedrooms, seven bathrooms and three powder rooms. Six fireplaces, elaborately carved millwork, intricate plasterwork, wide-board and limestone floors, and fine textile wall-coverings are among the features that have been carefully restored. Another nod to the property’s history are stained-glass panels framing a stone archway, which feature images of Rickard and the house’s original builder.
A meandering drive leads to the property’s stately gates and dramatic courtyard entrance. The exterior consists of ivy-clad granite and Holland brick, which complement the Ludowici-tile roof. A turreted entry precedes a great hall and reception space, from which an Elizabethan-style staircase spirals upwards. In addition to the more formal rooms, the property is home to a theatre room featuring Turkish design touches, a family and game room, and a lower-level wine cellar and tasting room.
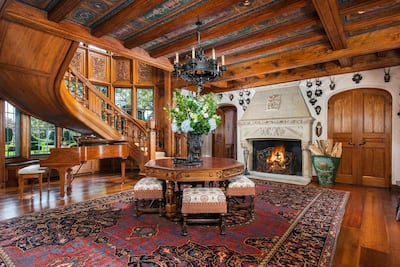
Most first-floor rooms open on to outdoor living spaces, which extend into a fountained rose garden, a boxwood knot garden, a water garden with a fountained koi pond and a topiary. For those seeking more active pursuits, there is a pool and all-weather tennis court. A guest cottage, greenhouse, security pavilion and four-bay garage round off the abode.
"You can't have a house like this and make it Americana," Hilfiger told Architectural Digest in 2017. "It's an English manor with French details. And we wanted to preserve that feeling of being in a European country home with the carved-oak panelling and a patina that is authentic and a bit worn."
