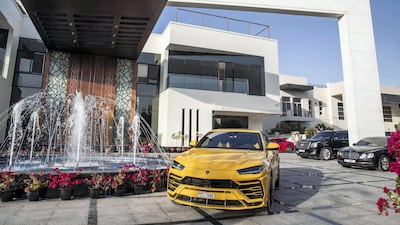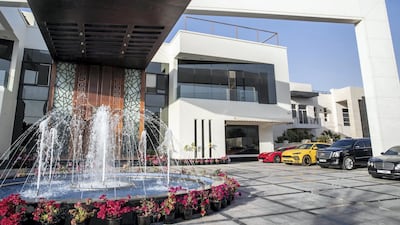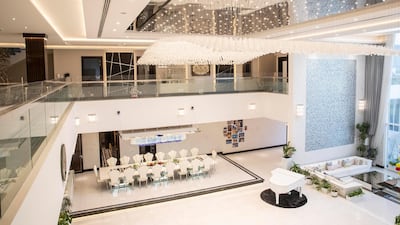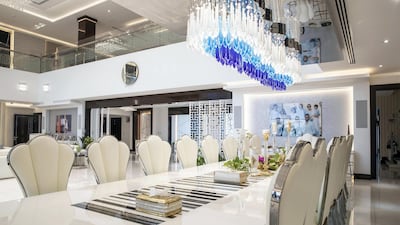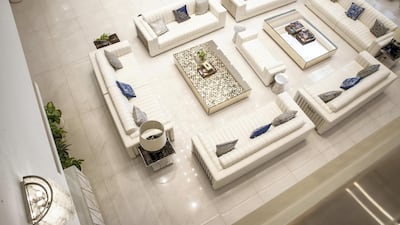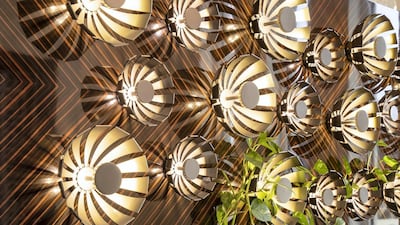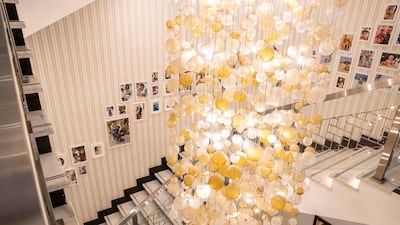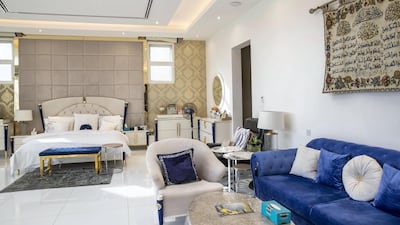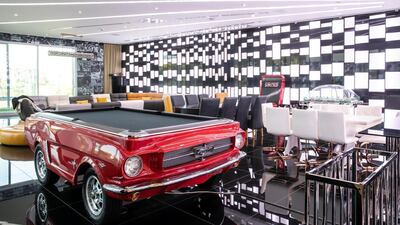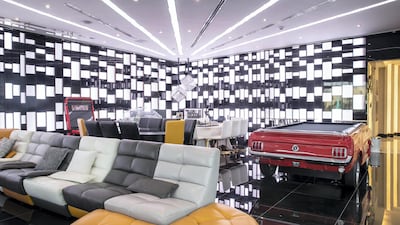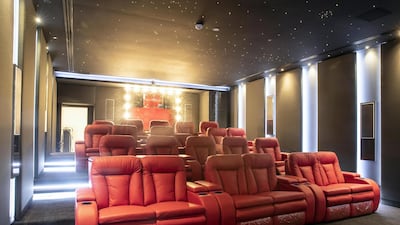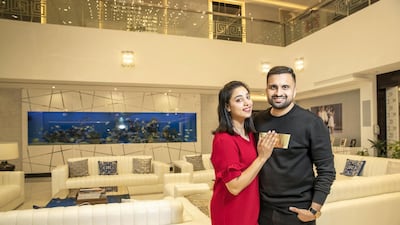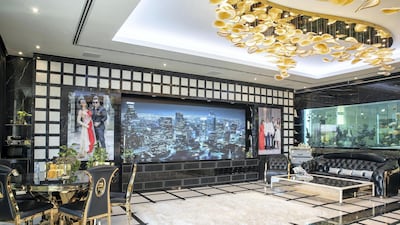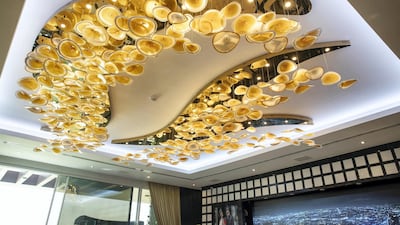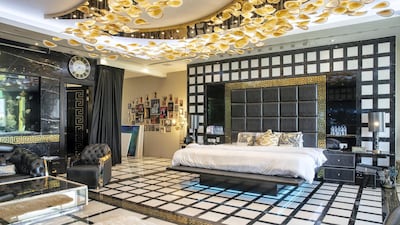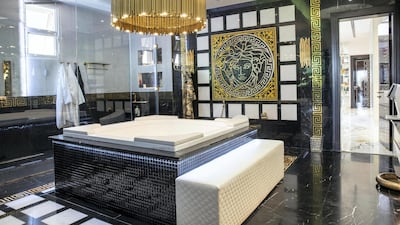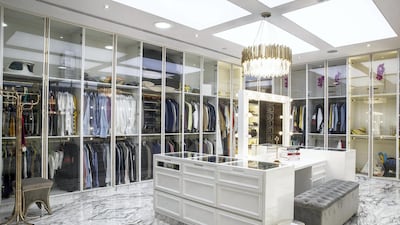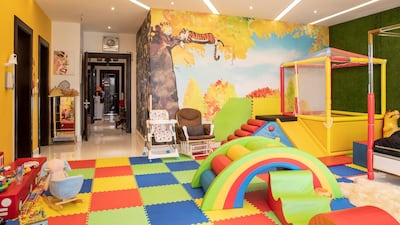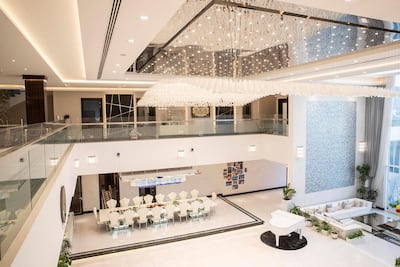When the Sajan family decided to move from their six-bedroom villa on Dubai's The Palm and build their dream home at the exclusive Emirates Hills neighbourhood, they knew they had set themselves up for quite the task – even for a family in the construction business.
“We loved the villa on The Palm and enjoyed the location by the sea with our own private beach. But it was a ready-made villa, and we wanted to build something that was our own, something tailor-made for us,” explains Adel Sajan, managing director of Danube Group, best known for its building materials.
“Also, our family was growing and I had just gotten engaged then. And since we already had the plot at Emirates Hills, my father and I thought why not make that dream home a reality.”
Adel’s father Rizwan Sajan, founder and chairman of Danube Group, bought the 12,192-square-metre plot in 2011 for Dh40 million. But it wasn’t until 2016 that the family decided to finally break ground.
“My dad bought the plot and conveniently said: ‘Now it’s your headache,’” he says with a laugh.
Adel, 31, who is also the director of Danube Home, the company’s interior decor and furnishing arm, says he took on the project director role with gusto. “I didn’t mind it because my work takes me to all the exhibitions around the world. I knew the good contractors, where I wanted the tiles from and the furniture … It made sense,” he says.
The family decided on two broad themes and worked from there. “My dad’s favourite colour is white, so we decided to keep the whole theme white. And we wanted the house to be modern. Once we figured out what we wanted, we must have made at least 60 layouts,” Adel says.
“The biggest challenge was in the detailing. We wanted an aquarium, for example, but we had to decide what size it should be, how high it should be, and where we should place it. Also what size should the dining table be, and the pool.
"We wanted a lot of mosaics, but we had to decide what themes we were going to have on them. Because we were in the building trade, we wanted to also bring in those elements from the business as well,” he says.
The Sajan home was completed in a record two years, and Adel and his family moved into their new 9,700-square-metre, two-storey home in 2018. Three times the size of their previous villa, the seven-bedroom mansion with its sharp angular facade stands out even amid the many large and exclusive residences in the Emirates Hills area.
Out front, visitors are greeted by a massive circular fountain, with the family’s fleet of nine luxury cars lined up outside, adding to the opulence. An imposing wooden door (decorated with an Islamic prayer on top) gives you an idea of the sheer size of this home.
Once inside, you’re immediately struck by the amount of natural light flooding through the huge expanse of glass that extends across the two floors at the other end, which also gives you a peek of the swimming pool, backyard lawn and the Emirates Hills golf course beyond.
White interiors, complete with a white piano, adorn the main living area on the ground floor, which has been divided into three main zones – a seating area, lounge area and dining area that can seat 18 people. A nine-metre-long aquarium runs along the seating area, which Adel refers to as the celebrity wall. "All our celebrity guests like to take their pictures here," he says.
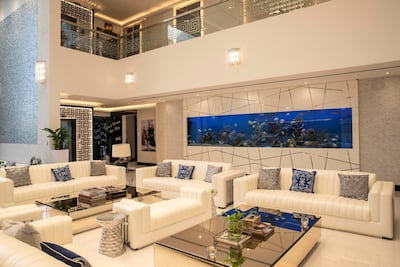
Also on the ground floor is the main kitchen, a prayer room, a guest room, a spa with an in-house masseuse, and an additional lounge area with a bar and an office. There’s also a 22-seater cinema with luxurious reclining leather seats complete with a Barco projector, which Adel calls “the Rolls-Royce of projectors”, and a fully loaded Bowers & Wilkins sound system.
A game room, with everything from foosball to pool tables as well as arcade games, is next door. This particular room was designed to be a dynamic space, Adel explains, with hidden lighting that can turn it into a nightclub or another cinema with giant projector screens that drop down from the ceiling.
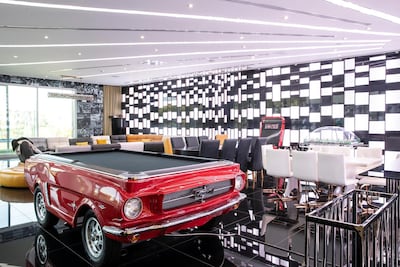
The first floor is designed as two main living areas. On the left, is Adel’s parent’s master bedroom as well as additional guest rooms. And on the right is the second master bedroom, where Adel and his wife Sana, along with their two sons, Aryan and Armaan, live.
“We wanted that right and left wing so we had our privacy but at the same time we were still together,” says Adel, who is an only child.
His favourite part of the house, he says, is the master bedroom he shares with Sana. Spread across 914 square metres, the massive room also houses a mini salon, a four-metre-wide custom-made TV screen, and a six-metre-long aquarium, which separates the main bedroom from the bath area, complete with a massage tub and shower rooms. Beyond the bathroom is the couple’s shared wardrobe, a separate room in itself, where the space is “divided equally, 50-50”, Adel says.
A door from the wardrobe connects to their sons’ bedrooms, so the children have easy access to their parents. More than 10 house staff, including a full-time chef, help run this impressive home.

Adel and Sana, who got married four years ago, say they’ve had to make small adjustments to the house since the children were born.
“We have two naughty boys, so we had to child-proof the house, although we have two nannies. We added railings on the staircase, and extra acrylics on the balconies as well as in the swimming pool. Our lift buttons also had to be moved higher so they couldn’t reach them,” says Sana, who is the director of American Aesthetic Medical Centre.
Adel estimates his home will now be worth Dh75m, but the family have no plans to sell it. “I won’t sell it even for Dh100m. We’ve put our heart and soul into it. Maybe if someone offers me double, I’ll think about it,” he says jokingly.
While project-managing the home took a lot out of him, he says it was all worth it. “It’s easier for me to open five Danube Homes than make a house like this. But the way the house has come out today, it’s perfect and it suits our needs perfectly,” he says.
“As an only child, I really wanted to stay with my parents. And this is the home where we see our children growing up.”
