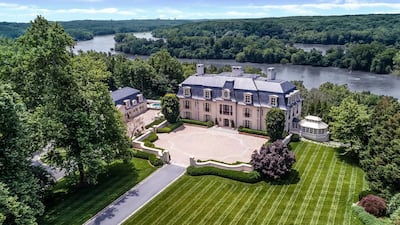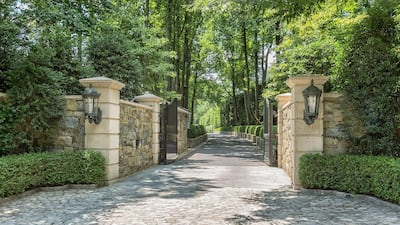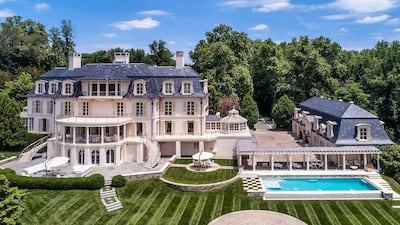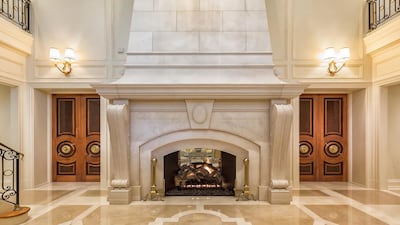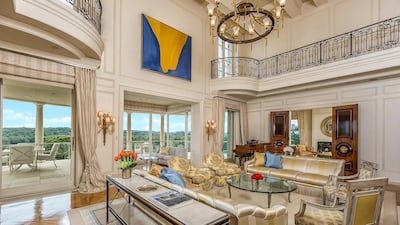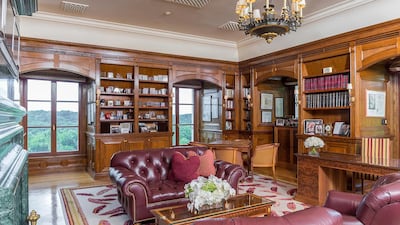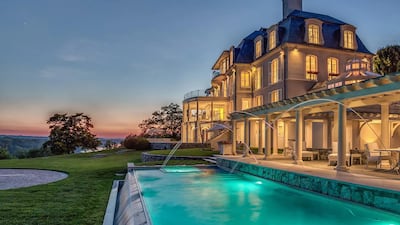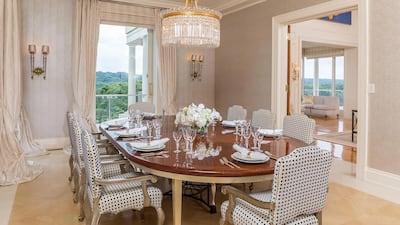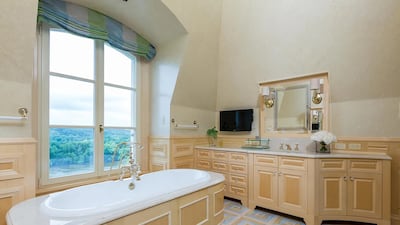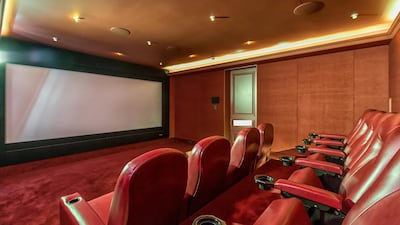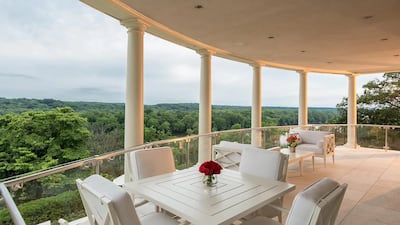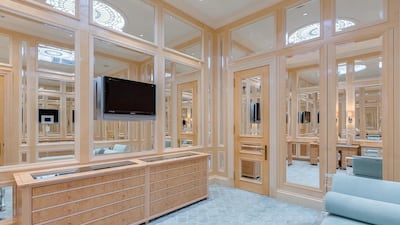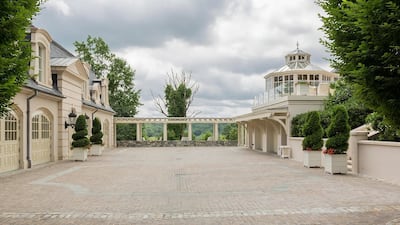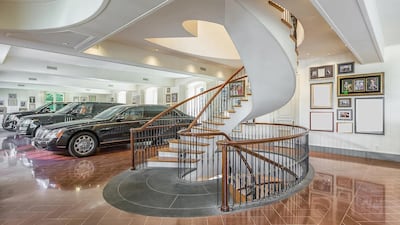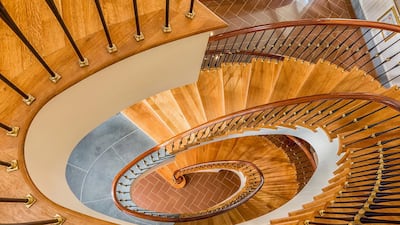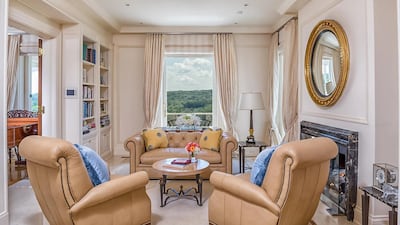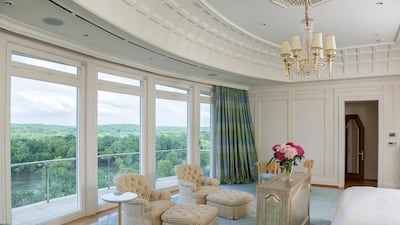A Maryland estate that once belonged to Jordan’s King Hussein and Queen Noor has been put on the market for $49 million.
The Rockville property sits on a 9.65-acre plot, amid protected parkland on the banks of the Potomac River. Clad in French limestone, the chateaux has five bedrooms and 10 bathrooms, set across 30,000 square feet of interior space.
According to Sotheby's International Realty, the main parcel and structure were acquired from Queen Noor, King Hussein’s widow, for $8.64 million in 2000 by the property’s current owner, Dan Snyder, owner of the Washington Commanders NFL team.
The estate is a collaboration between architect John Ike and designer Geoffrey Bradfield, who worked together to create the impressive four-storey mansion. It was crafted from French milled limestone, topped by a slate Mansard roof with limestone dormers.
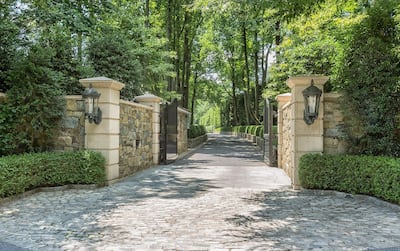
The tone is set at the entrance to the property, where grand gates attached to limestone columns usher guests in. A verdant half-mile drive follows, via a cobblestone drive that provides access to a guard house, manager’s house, guest house and garage. Grounds are landscaped in the 18th-century style known as jardin a l’anglaise, or English garden.
The journey culminates in a granite cobblestone motor court in front of the main residence.
Custom-made wrought iron doors lead into a vestibule which, in turn, opens up into a two-storey reception hall with coffered ceilings and a 24-foot limestone fireplace.
The primary suite is located on the third level of the home and features floor-to-ceiling windows and a private terrace looking out over the Potomac River. Complementing the suite is a sitting room, dressing room, two spa-inspired bathrooms and a large office with built-in bookcases and a marble fireplace.
The southeast wing of the residence has a family room, commercial grade chef’s kitchen and a breakfast solarium. The northwest wing is home to a gym, spa lounge, office and, on the second level, four bedrooms, each with en-suite bathrooms. Formal living spaces are on the house’s main floor.
The lower level of the residence leads out to the back garden and features a large mahogany-panelled club room, as well as a home cinema that was installed in 2017. The guest house and 12-car garage are connected to the main house by a poolside loggia. In addition to two bedrooms, the guest quarters are home to a separate kitchen, and generous living and dining rooms.
The property was previously put on the market in 2019.
