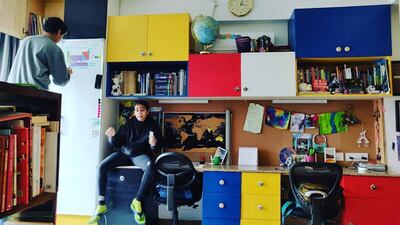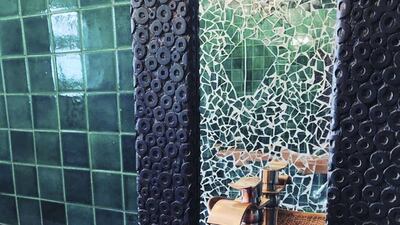It took education entrepreneur Smriti Lamech and finance professional Rajeev Kalambi, a couple based in India, four months, countless 2am Delhi-Dubai phone calls, a lot of banter and bickering, and, finally, getting their hands dirty, to turn their newly bought 2,650-square-feet property into a three-and-a-half bedroom home for their family of four. And it shows.
The house – their first ever – in Gurgaon, on the outskirts of Delhi, is a combination of creativity, thoughtfulness and abundant colour. They’re passionate advocates of recycling, upcycling and minimising waste, and every room is a reflection of the personalities of the people who live within it. Simple arrangements of freshly cut flowers freshen up the look – these have been a constant feature in all the homes Lamech, an enthusiastic self-taught gardener, has ever lived in.
Getting their dream home
Lamech has always had an intuitive knack for design, balance and proportion, and even though there was no conscious plan to design her home completely on her own, she always knew she was going to have strong opinions about it. She’s clearly the brains behind their home’s lay-out and interiors, while Kalambi did most of the pep talks, egging Lamech on when the going got tough. “Designing is not Rajeev’s area of interest,” Lamech admits. “But he made sure that whatever I wanted, I got. One way or another.”
The couple interviewed several architecture firms before finally settling on one that “didn’t offer to put marble on my floor!” Lamech says. “I needed them to tell me how they could help me make the most of the space that I had, and how I could add a bathroom to my bedroom. Not offer me marble flooring,” she says wryly. But even the one they did hire only lasted a little over a month on the project. “I realised I was doing most of the work anyway. They were acting more like a conduit between me and the contractors.”
And so began the four-month-long process of scouring the country for vendors who could help them source material that fit into her vision for the home, as well as their budget. They ran around ensuring they actually received the products they’d bought, and watched as contractors’ eyes became as large as saucers every time Lamech explained what she wanted, and how she wanted it done. “I got very lucky with our contractor,” she adds. “He was this shy, gentlemanly old man whose answer to all my flights of imagination was always, ‘Madam, we can try and see’. He never said no.”
Do it yourself
Some of her more creative ideas included embedding British colonial coins into the flooring (an experiment that didn’t work out), a basin that was carved out of a volcanic rock they finally tracked down in a stone quarry in a village near Jaipur, and another sink – this time copper – they sourced from an exporter in Moradabad in Uttar Pradesh. But perhaps the best example of Lamech’s particular brand of whimsy came when she reinforced the ceiling and then drilled into it, just so she could attach the fixtures of an antique swing – the first piece of furniture they bought together as a couple. “The swing can carry a load of 800 kilos now,” she says with a laugh.
The guest bathroom with the copper sink is one of the most interesting features of the Lamech-Kalambi home. It is an unusual copper and green, and the pair had to work hard to make sure it complements the bedroom it services. A mosaic of smashed mirror pieces, removed from the toilets of their old house, adorns one wall. The other is made up of handmade, hand-glazed tiles. The floor is white mosaic speckled with chips of green beer bottles.
“We wanted something that would reflect light, hence the green beer bottles. In the night, when we switch on the lights, it glints. And in the day, sunlight bounces off of it. We also wanted to limit waste as far as possible. We’ve owned the dark carved wood mirror over the sink for close to 10 years.”
Another interesting aspect of the house is the kids’ bedroom, which was originally the master bedroom. The pair were keen to have their children, Aviv, 14, and Amara, 12, share a room while also giving them privacy. So they gave the largest room in the house to their offspring.
"Designing a room for the kids wasn't easy," Lamech admits. "Not because they're not the same gender, but because they're two individuals." Rather than splitting the room into two halves, the family designed the space to suit both children's tastes. "The floor is cement with Jaisalmer stone embedded to look somewhat like the Big Bang, for my son. My daughter wanted art, so their desk is painted as a hat tip to Piet Mondrian's art and each knob is a little miniature of a famous work of art, like Da Vinci's Mona Lisa and Van Gogh's Starry Night. The counter is a granite slab we removed from the kitchen given by the original builder, and reused."
What they learnt from the experience
No self-designed house can be complete without its fair share of mishaps, mistakes and lessons. There were several occasions when the couple had to think fast to solve unexpected problems. While designing the children’s bathroom, they ran short of tiles, for example. “Our vendor sent us 200 instead of 300 pieces,” Lamech explains. “Then the Kerala-Karnataka floods hit, and he couldn’t send us anymore. We went to a local vendor and picked up mismatched tiles, and ended up creating an arty wall.”
On another occasion, they realised they had been sent them the wrong tiles entirely, but only after they had been mounted on the bathroom walls. "We pulled them down, but I later used them to lay a path from my door to the garden."
Speaking of the garden, Lamech has interesting plans for the nearly 40-square-metre sunken space. “I want to model it like a traditional Arab garden – big on symmetry and fragrance, with sweet-scented oranges and tuberoses. It’s not complete, but I did lay out some fruits and flowers in a geometric pattern. But we have two dogs, and they dug up everything. I’ve had to lay out a clear path for them so they don’t ruin anything else I plant. And I’m going to add a water body, maybe a little pond, at some point, once we’ve settled into the house properly.”
In the meantime, Lamech continues pottering around the house, moving this piece of furniture there and that rug there, while preparing for one party after another. “A friend said it as a throwaway comment once, but I think it perfectly encapsulates what Rajeev and I have created: that this is a party house for grown-ups who still have a lot of childhood left in them,” Lamech says with a grin.







