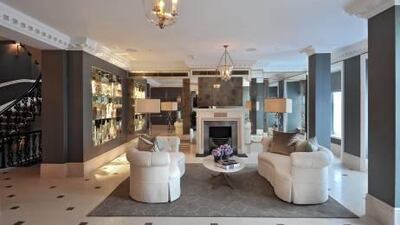Until recently, London's once grand Cornwall Terrace had fallen upon hard times. It had been used as unremarkable office space for more than 30 years, but a £400 million (Dh2.3 billion) restoration has transformed the Grade I-listed property back into eight of the city's smartest homes. Centrally positioned and flanked by pillars, No 9 Siddons House is the most imposing of them all.
Overlooking 160 hectares of Regent's Park, the neoclassical houses were designed by the architects John Nash and Decimus Burton. Originally commissioned in 1811 by Prince Regent, later George IV, "the house of the muse" was named after one of his consorts, the actress Mary Siddons, and formed part of a terrace of 19 houses.
Initially home to the city's nobility, generals and business moguls, the property had become office premises by the 1970s, and was acquired by Oakmayne Bespoke in 2008. With London's increasing shortage of family homes in mind, the developer carved eight double-fronted properties from the parade, including No 9, which covers 1,043 square metres and took a 250-strong team two and a half years to complete.
The interior exudes elegance straightaway, with sumptuous hallway wall panelling in which the leaves of Regent's Park are imprinted in metal and resin.
"We used quite a lot of strong colour," says Natalia Miyar, who was part of the Helen Green Design team that worked on the interior for six months.
"Rooms have been given a multifunctional feel, with particular importance placed on the grand entrance and the separation between public and private space," she says, adding that the layout perfectly suits the Middle Eastern market that property is pitched towards. "You would feel very comfortable receiving guests here, and there are two reception areas, one masculine and the other more feminine."
Rather than "modern bling", the look is "old money", with a distinctive character and an opulence that is grand yet comfortable. Many wall coverings are silk, and there are special touches in the form of handmade pieces such as a camel's wool upholstered sofa in one of the reception rooms. Antiques include 18th-century mirrors, which sit well alongside more contemporary furniture.
Against a predominantly neutral palate, red and orange are a recurring theme. Miyar's personal favourites are the red reception room and the charcoal grey reception room, where a mohair ottoman presents "the perfect male perching place".
Prospective buyer reception has so far been positive, Miyar says. "I've recently taken some Saudi Arabian clients around and they all said that it felt like home."
Although show homes can often feel anodyne, Cornwall Terrace has character and boasts all the necessary amenities for what must be, at this level of London's super-prime market, a demanding audience. No 9 has six bedrooms and nine bathrooms, a gym, a spa and a home cinema in a basement that took 12 months to dig by hand in order to achieve a decent head height.
Brighter, lighter colours are used in the playroom, with pink and blue accents in the children's bedroom suites. The master bedroom suite, which is the size of a conventional London apartment, has walk-in wardrobes and dressing rooms, complete with handmade drawers, shelves and rails. Bathrooms feature underfloor heating, marble surfaces and built-in plasma screens.
High security and state-of-the-art technology abound, but it's the period details that are remarkable, particularly on the ground and first floors. The main reception rooms feature high ceilings, tall sash windows with cornicing, ceiling roses and architraves, which add further character to the property. Perhaps the grandest feature of all is the original staircase soaring upwards through the house, with its wide steps and handcrafted wooden and iron balustrades - although there is a lift for the less energetic.
It is hard to imagine this now elegant home in a state of disarray but Oakmayne's Beth Dean witnessed its transformation. "It was horrible," she says. "The main entrance had a blue carpet, dropped ceiling and was really awful by residential standards."
Since No 9 is the grandest in the terrace, renovation was painstaking, Dean says. "It was a really big challenge. We had to take it right back to bare walls, and many of the floors had warped over time. It was taken back to a shell, while of course keeping its Grade I-listed facade.
"The Crown Estate [which oversees property owned by the UK sovereign] was meticulous and specific about what they wanted. We spent months looking for pieces of moulding, anything original that was hidden, which we had copied and replicated throughout the house."
The staircase merited special attention, Dean adds. "We weren't allowed to sand it down. A French polisher came in. Many of the nicks and notches on the banister date from 200 years ago."
A hefty £45 million price tag is not a barrier for prospective buyers, according to the estate agent Knight Frank, which has shown No 9 to several interested parties from the UAE. The sales manager Meriam Makiya expects many more Middle East-based house-hunters in the coming months.
"The Nash architecture and listed facades are very appealing. Views over London's best parks are an added benefit and have great appeal to most Middle Eastern purchasers who generally use their homes in the British summer."
For more information, visit www.cornwallterrace.co.uk.

