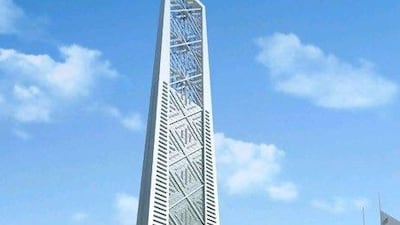The building boom in Dubai sparked an unprecedented flow of creativity. But many of the designs are still on the drawing board, waiting for the economy to catch up with the architects' inspiration. Other proposed projects live on only in dreams.
Waterfront City
The Dutch architect Rem Koolhaas jumped into a new realm of reality for his design of Dubai’s Waterfront City. He proposed a 13,900-hectare self-contained city on a man-made island, an urban complex of tall buildings accented with a few fantastical creations straight out of a comic book.
The most jaw-dropping element was a 44-storey orb perched on one corner of the island. It was dubbed the Death Star, because of its resemblance to Darth Vader's spaceship in Star Wars.
But Mr Koolhaas’s design went beyond flights of fantasy, mixing the outlandish with his concept of “generic” cities featuring rigid grid patterns creating the type of density found in Manhattan and other older, more traditional urban areas.
A waterfront boardwalk, shaded parks and escalators in long tubes were included to turn the architecture into livable spaces.
Status: Basic work started, but most projects still on the drawing board
Anara Tower
The most distinctive feature was a proposed apparatus on the top resembling a giant wind turbine. But the structure was actually designed as a restaurant in a capsule supported by what appeared to be giant propeller blades.
The tower, which was planned for Sheikh Zayed Road, would have been 655 metres tall, with 135 floors, placing it second in Dubai only to the Burj Khalifa, the world’s tallest building. It was intended as a mixed-use structure with residences, offices, retail spaces, a hotel, and an art gallery, with a “sky garden” every 27 floors.
The design was “inspired by the vertical shape and representation of the minaret, the antecedent of lighthouses and skyscrapers of today”, the developer Tameer Holding said.
Tameer said the tower would offer the most expensive apartments in the Middle East, complete with private lifts and swimming pools.
Status: Delayed
Dancing Towers
Technically, the project in Dubai’s Business Bay is now known as Signature Towers, but Dancing Towers, the old name, best captures the spirit of the design, another Zaha Hadid creation. The towers seem to sway and move together, gliding to a silent musical score.
Ms Hadid won an international competition to design the project, beating some of the biggest names in modern architecture.
When the project was launched in 2006, the release described the “choreographed fluidity” of the linked towers, which would include offices, hotel rooms and apartments. The three towers would share a common circular base, with shops and restaurants, creating an architectural inspiration on Dubai Creek for the fledging Business Bay development.
The design also calls for an enclosed double-deck pedestrian bridge across the creek, connecting to parks and the waterfront promenade. Original plans called for one level of the bridge to have escalators and moving walkways, while the second level would accommodate restaurants and shops.
Status: Delayed
Dubai Opera House
Zaha Hadid’s design for the Dh496 million (US$135m) Dubai Opera House looked like a giant white sand dune emerging from an island in Dubai Creek.
In renderings, its forms appear to blend with the sand, with tall peaks and broad windows allowing natural light to flood the interiors. There does not appear to be any rectangular elements, each curved, flowing form invoking images of a naturally formed sand sculpture.
The opera house, part of the stalled Lagoons development, was to be a building unique to the Middle East. The main auditorium would seat 2,500, and the complex would include an 800-seat playhouse, a performing arts school and a hotel. Parking facilities and a metro station are integrated to the point of being practically invisible.
Status: Delayed
Lighthouse Tower
Conceived as a centrepiece of the Dubai International Financial Centre (DIFC), the 400-metre-tall, Dh1.8 billion (US$490 million) tower was planned as a blueprint for future low carbon buildings.
The design incorporated the latest energy conservation techniques, including wind turbines, “intelligent” lighting system and solar panels integrated into the sleek facade to reduce energy consumption by half that of a similar size conventional building.
The sleek tower with a rectangular opening at the top covered with an Arabic lattice pattern was designed to fit into the DIFC’s minimalist approach, characterised by The Gate, DIFC’s trademark entrance, which looks like a collection of square building blocks.
The slim triangular design would also be an elegant skyline counterpoint to the nearby Picasso-esque Emirates Towers.
The name was derived from its external lighting system, which would “serve, like a lighthouse, to attract the admiration of residents and visitors alike”, according to the launch press release in 2007.
Status: Delayed
Nakheel Harbour and Tower
The Burj Khalifa was still under construction when Nakheel, the developer, proposed a tower that would surpass it as the world’s tallest building. The tower would sit on a crescent-shaped podium, part of an ambitious development planned for the intersection of Sheikh Zayed Road and the Arabian Canal.
Nakheel Harbour and the soaring needle would be an accent point to Nakheel’s Palm Jumeirah, Jumeirah Islands and the World developments. The project would have four districts designed to reflect ancient Islamic cities in Morocco, Egypt, Iran and Spain.
The master plan envisioned a 150-hectare project, including a hotel, retail and tourist-oriented space, parks, canal walks and homes for 80,000 people.
Nakheel never confirmed the planned height of the tower, originally called Al Burj, but it was reported as 1,400 metres, with about 200 floors.
Status: Drawing board

