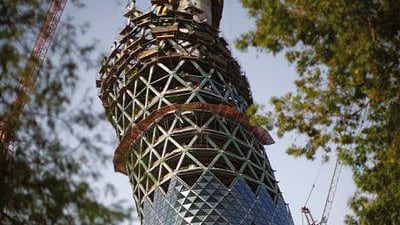Spiralling out of the ground on one of the main roads into the capital, a new tower aims to be the iconic structure of Abu Dhabi. Helena Frith Powell takes a tour of the rapidly rising building Every major city has a landmark building, instantly recognisable: in Paris, it's the Eiffel Tower; in London, the Houses of Parliament; New York has the Empire State Building; Dubai, the Burj Dubai. As yet, Abu Dhabi has no iconic structure, but the Capital Gate Tower taking shape by the Adnec Centre is its strongest contender so far. It will be tall, gleaming, irresistibly shaped and leaning at a seemingly dangerous angle - a Leaning Tower of Pisa for the 21st century.
Though Robin Gibson, the project director with RMJM, the tower's architects and engineers, and his colleague Irfan Ahmed, the senior structural engineer, talk admiringly about their "baby", the building has not got to where it is today (18 floors with 17 to go) without its challenges. The design is based on its surroundings: the sea, the sand and the way the wind plays upon them. The building rises out of the earth, twisting and turning as it goes, and then inclining at an 18 degree angle. A splash runs up one side of it, imitating the movement of a wave. The incline of 30 metres is 14 degrees greater than Pisa's tower.
"There is no way it can fall over," says Tony Archibold, the lead architect. "We have worked on every eventuality." And there have been many eventualities. "Every time you change something to make one joint secure that has an effect on all the others," says Ahmed. As we enter the building, a crane lifts a huge piece of steel. Close up you can see just how big the diamond-shaped panels of solar-reflecting glass that make up the exterior are. There are more than 700 of them and they are all slightly different due to the shape of the building. Each panel takes a week to make.
A makeshift lift takes us up to the 16th floor, and we walk up the remaining two floors. Eventually there will be 35 floors, but even halfway up, the view is stunning. You can see all the way to the Corniche. Eleven hundred construction workers are working around the clock on the tower. "We are going up at a rate of a floor a week," says Gibson. The deadline for the core and shell is the end of October, in time for the Abu Dhabi Grand Prix. Not only that but a rooftop helipad now needs to be added. By the time the entire building (interior and exterior) is completed in the summer of next year, it is estimated that it will have taken over nine million man hours to build.
I walk to the edge of the 18th floor. It doesn't yet have much of a lean on it, but it soon will. The vertigo I imagined does not set in. "It is going to be an incredible gateway to Abu Dhabi," says Gibson. "It is iconic, unique and graceful." . Archibold agrees. "I think it is literally a once in a lifetime opportunity to work on a project like this," he says. "It is not only defined by its engineering but also defined by a will to make something new. Which is why it could only have been built in a young vibrant country."
The building is an engineer's fantasy. It is the first time, for example, that a pre-cambered core has been used. Simply put, this means that the core - which is made up of approximately 16,000 cubic metres of concrete - is built at a very slight angle but will straighten when the building is complete due to the weight of the incline. It is also the first time a diagrid structure has been used on a building in the UAE. It was used in the Gherkin building (30 St Mary Axe) in London. The idea is comparable to an eggshell in structure: the diagrid evenly distributes the weight of the building and everything in it.
"The diagrid is necessary because this building rotates and twists as it goes up and it is built at an angle," explains Archibold. "These factors make it extremely dynamic so the weight needs to be distributed evenly to support that evolution." When completed, the tower will be 160 metres tall. The building will house a five-star Hyatt Hotel on the ground level and floors 18 to 33. The remainder (two to 17) will be offices and service floors. The top floors may house presidential suites. The "splash" with a swimming pool on top will be 80 metres tall. There was a plan to make the swimming pool glass, but as Paul Vincent, the marketing and communications director of Adnec, explains, "We were worried people with vertigo would find swimming and looking down 80 metres a little disconcerting. After all, we want people to enjoy the building."
Ahmed and the whole team are looking forward to the day they can show off the tower to the rest of the world. "We will all be extremely proud," he says. "It is like our own baby and we have seen that baby grow up."

