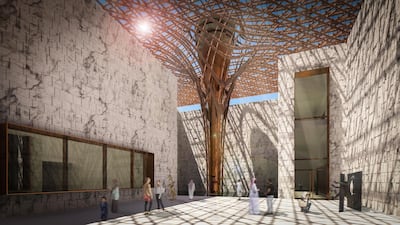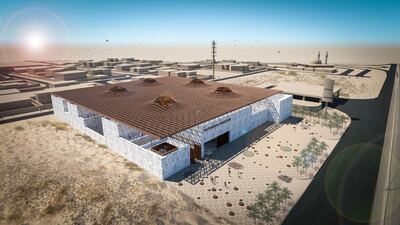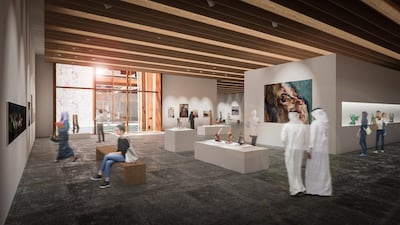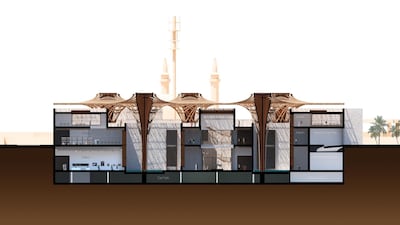When thinking about a conceptual design for the Barjeel Museum for Modern Art in Sharjah, Aidia Studio's primary consideration was to present the artwork while still protecting it from harsh atmospheric conditions. No surprise then that their design resembles a fortress, with its monolithic perimeter wall shielding the building on the outside. Once inside, the structure opens up to courtyards and passages that link the galleries together.
This innovative approach won the Mexico City architecture studio – founded by Rolando Rodriguez-Leal and Natalia Wrzask – the Tamayouz Excellence Award’s Rifat Chadirji Prize for 2019.
But there's no guarantee that this design will become a reality. The Barjeel Art Foundation has yet to make an announcement on the design and timeline of the museum’s construction. While the foundation did provide the Tamayouz Excellence Award with a programme of requirements for the design, it was not involved in developing the open call and the selection process.
Aidia Studio's winning design was selected by Tamayouz’s jury members, which include Mandy Fraz from Mica Architects, Stephen Austin from Conventry University, an academic partner of Tamayouz, artist Dia Azzawi and Philip Michael Wolfson from Wolfson Design. This year, the jury received 190 entries from 44 countries.
Barjeel Art Foundation traces its beginnings to columnist and academic Sultan Sooud Al Qassemi, who began collecting modern Arab art in 2002. He opened his collection to the public years later, partnering with the Sharjah Art Museum to present the works from his art inventory.
These artworks are by both modern and contemporary artists, including Hassan Sharif, Paul Guiragossian, Etel Adnan, Simone Fattal, Ibrahim El-Salahi, Walid Raad, Ali Cherri, Kamal Boullata and Hugette Caland. In Aidia Studio’s design, the art will be housed in galleries that spread out below street level, allowing minimal sun exposure that could damage the works.
One of the design’s key features is the inclusion of barjeels or traditional wind towers, though reinterpreted in terms of shape. Instead of the traditional tower jutting out of the structure, the wind towers are embedded within the building and are connected to the courtyards and a wooden roof structure. The roof borrows its design from the complex geometry of Arabic architecture and Emirati weaving patterns.
Rodriguez-Leal and Wrzask both lived in the UAE for five years, and collaborated with Jean Nouvel for the design and construction of Louvre Abu Dhabi.







