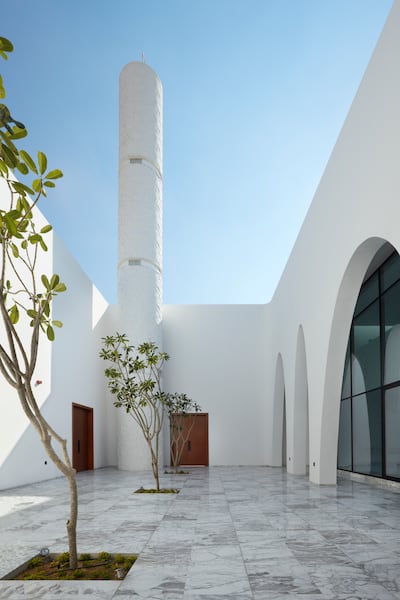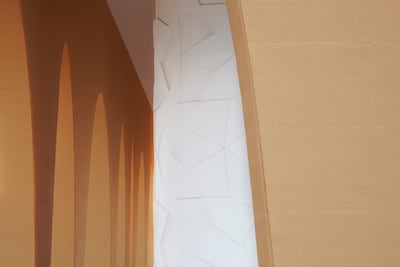Al Warqa’a mosque in Dubai is a seamless blend of traditional touches and modern design. Created by Waiwai – an architecture and graphic design studio – it opened in 2015 and can be found near the City Centre Mirdif shopping mall. It is a unique building that redefines traditional notions of Islamic architecture.
Located on a road corner, the mosque is different from others in Dubai. Most are enclosed by a fence or surrounded by an outdoor courtyard and a path. But Al Warqa’a has no fence and is lined with palm trees.
“Throughout history, mosques have played a role as community centres,” Waiwai principal architect Wael Al Awar tells The National. “We wanted Al Warqa'a mosque to do this too.
“Openness was a crucial starting point for the project. There is no boundary wall and the mosque's spaces are open to the public. It is not just a space for prayer, but also a place for people to relax, reflect, and think.”

The distinct cubic structure is made of Saudi Arabia sandstone and mimics the colour palette of the desert, making it look like this section of the building is emerging from the environment. Arched openings in the sandstone facade then reveal a stark white structure.
This choice of colour, Al Awar explains, reflects the use of local and regional materials. “Yellow stone from Saudi Arabia resonates deeply with the context and the colours found naturally in the landscape of the region.” Al Awar says.
“White is a response to the importance of light in mosque design – light is one of the names of God – and to the strength of natural light in the UAE.”
Natural light enters the interior through a skylight, Al Awar explains, eliminating the need for artificial lighting. “We wanted light in the mosque to be homogeneous,” he says. “We didn't want to create a space that has sharp contrast between light and shadow. For us, this was a reflection of our desire to design a welcoming and open mosque.”

The white inner structure, seen through the open arcs, is decorated with a mosaic-like five-sided floral pattern that’s also seen on the mosque’s minaret. The pattern is both traditional and graphic in a contemporary style. It sits in the riwaq – the arcade or portico open on at least one side of any mosque typical of Islamic architecture.
The five-sided floral pattern symbolises the five daily prayer times. “It's a response to the movement of the sun, which is a reference to the rhythm of prayer throughout the day,” Al Awar explains. “For us, it was important that the pattern wasn't arabesque, to avoid the romanticised, postcard idea of mosque design.”
The windowless cylinder shape of the minaret is more modern that the traditional design of the mosaic patterns adorning it. The white dome of the mosque emerges from the centre of the sandstone structure, creating another subtle and appealing contrast both in colour and shape. The dome is free of mosaic ornamentation and has no strong geometric lines or corners, pleasantly distinguishing it from the exterior structure and drawing attention to its form.
While the design contains two different but simple shapes, they complement one another and create an open and welcoming feeling. “Our project for this mosque was not about an obsession with the past, but rather about rethinking tradition with a contemporary approach,” Al Awar says.
“We wanted to make the mosque more inviting and less formal, to recover the communal dimension that was an integral part of prayer spaces in the past.”


