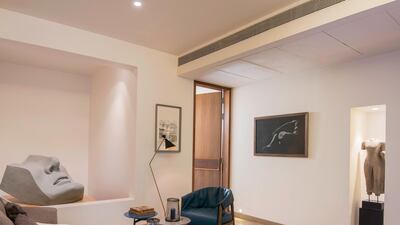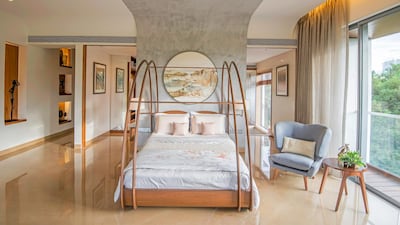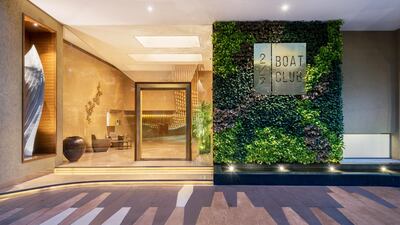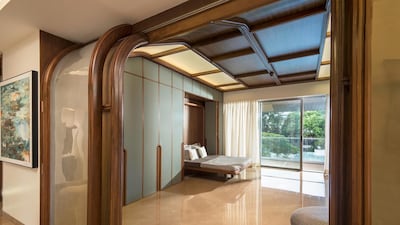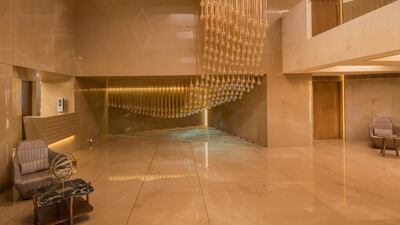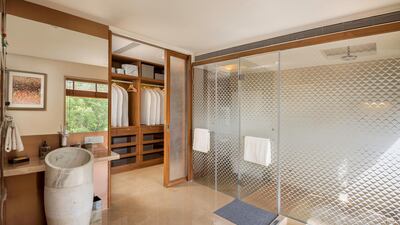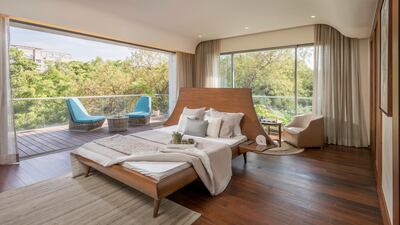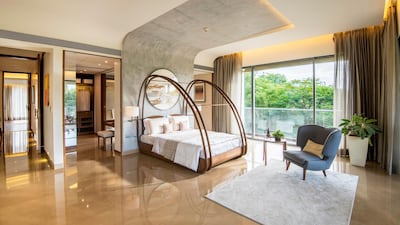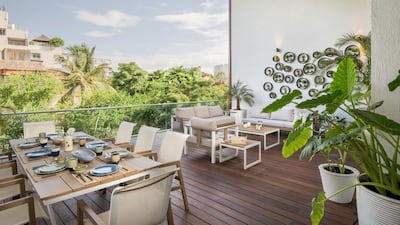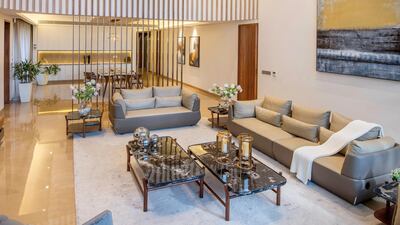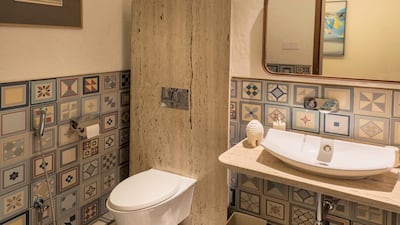The Indian city of Pune is a fascinating study in contrasts. On the one hand, it has gleaming skyscrapers, state-of-the-art universities, and well-established food and music scenes that are comparable to big sister Mumbai, which is a three-hour drive away. However, it has none of that bustling metropolis's light, sound or air pollution; boasts far more green spaces and fewer people, cars and potholes; and has a healthy real estate sector compared to the stagnant yet expensive Mumbai market. An ideal choice, then, for many second-home property seekers from near and afar.
Now Dubai developer Fazal Manekia, founder of Merint, wants to tap into the luxury end of that market. “I wanted to bring an iconic development to this vibrant city, one that upkeeps the international standards we are so used to in the UAE, and which I find lacking in India’s residential sector,” he says. “The location is simply stunning.”
219 Boat Club is named after the green-canopied road it stands on – one of Pune's most coveted postcodes, only a few minutes away from the lively Koregaon Park area. Its 10 luxury apartments have benefited not only from Merint's expertise, but also boast Atkins (the company responsible for Burj Al Arab and Yas Waterworld) as their architect. Manekia is at pains to point out that every aspect of the project – from the bubbling lily pond near the drop-off area to the sunken Jacuzzi in the bathrooms and the intuitive Schneider home-automation system – is the result of meticulous thought.
"Our brief was to use design to reinterpret luxury living, and deliver a product that would become a benchmark in ultra-high-end apartment living," says Ayesha Contractor, senior project manager at Atkins. Each apartment sits on its own floor and offers 8,000 square feet of living space, with two master bedroom suites per flat, plus a seven-metre-long pool. There are private entrances for owners through a quiet side street, as well as separate service entrances and lifts, and dedicated staff areas.
“Research also showed that buyers would appreciate the generous volumes provided by double-height spaces, but did not care for split-level flats. So the building was developed with interlocking double heights, by using staggered volumes and alternating the orientation of the living rooms.
“The pools that come with each flat follow suit, too, providing an interesting alternating infinity edge and overflow feature on the textured stone facade,” Manekia explains.
Water – a soothing element in home decor and an auspicious symbol according to Hindu architectural philosophy vastu shastra – is an important design element in the development, which has three distinct water features as part of its entrance experience.
"The first is an L-shaped reflecting lily pond, with bubblers positioned discreetly below the surface. The second is a fixed glass with a curtain of water flowing down it. For this, we actually 'pulled' the exterior into the interior space, so it seems to come through a pane of fixed glazing and allows for it to be experienced within the lobby, bringing the outside in and obscuring the far view of the driveway beyond the water body," Manekia explains. "The third is just a film of water, which flows down an inclined polished marble-face, where the floor itself seems to fold up, interspersed with custom brass overflow channels. Each of these water bodies has a very considered impact on people entering the lobby, whether it is the soothing sound of flowing water, the screening of an unwanted view, or to provide a reflecting surface for the dancing lights above."
Much like the water features, the layout of the flats themselves creates a seamless flow. A sitting room blends into a space with a dining table, which is separated by slender, elongated partitions from a main living area overlooking 100-year-old trees and the Mula-Mutha River. The cave-esque bathrooms come with intricately detailed copper panelling and a free-standing basin that is carved from a solid block of white marble. “Of the palette of materials that flows through the apartment, some that recur are brass, copper, carved and fluted teak wood, and beige marble. With this being a show flat, part of the approach was to not restrict the design to a single aesthetic. So, while it does all hang well together and is firmly contemporary in outlook, there is definitely playfulness at work,” Manekia says.
The flats themselves can be bought furnished or unfurnished, and cost from Dh11 million. The show apartment, images of which can be seen here, is a good example of the kinds of materials, lights and furnishings favoured by the interior designers – from Studio Hinge, ADND and Atelier Dada.
Merint’s core business, though, is glass. The company has represented Saint-Gobain exclusively in 15 countries across the Mena region for more than three decades. Accordingly, the glasswork in 219 Boat Club is at once decorative and discerning. All the windows are double-glazed with Climalit. “One leaf of this glass has low emissivity, which makes it energy-efficient and reduces solar gain, while the unequal thickness of the two panes provides acoustic isolation,” Manekia explains.
The kitchen is fitted with glossy, colour-lacquered Planilaque, the matte Planisilk is used on wardrobes and interior furnishings. Seralit, with enamelled designs, is used for the curtain walls and on the shower enclosures, while 3D-textured Masterglas makes up the compound wall.
Relevant areas of the apartments, such as the bathroom and home office, are equipped with Priva-Lite privacy glass, which can go from clear to frosted at the press of a button. Even the handrails on the balconies use a special Diamant glass made in Germany, which “has a low iron content, which avoids the greenish tint that’s seen on the edges of even the clearest of clear glass”.
Perhaps the most dramatic glasswork design is a sculpture made from hundreds of LED lights placed in the lobby. “Architectural glass aside, we had a specialist firm from Delhi produce these hand-blown glass stems with bulbs – 275 of them – that have been used in the lobby with fibre-optic lights,” Manekia says. There are also several bespoke light fixtures in the flats, such as the “claw” space divider and chandelier in the living room, realised in teak wood, brass and custom-made LED pendants.
“The most perfunctory research reveals that in the Indian property market the word luxury is bandied around rather loosely; it is overlaid, much like a veneer,” Atkins’ Contractor says. “It is attempted to be conveyed through bolt-ons, such as premium finishes – think Italian marble and gold taps – or amenities, such as dog spas and concierge services, but more often than not the essentials are not in place.”
219 Boat Club seeks to change this. As Manekia concludes: “This is a project that’s been designed from the inside out with luxury living in mind; it’s not an afterthought.”
_____________________
Read more:
On the move: Ten top tips for tackling US roads
The third wave of Emirati coffee culture
Beach holidays: a major bore or the ultimate escape? I'm about to find out
_____________________
